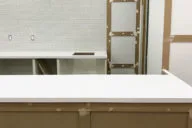Hello 2017!
Can you believe its been two years since we’ve started working on #TheModHouseProject. Where does time go?!
I remember like it was yesterday. The excitement to hold our new set of keys. The aches and pains my body endured during our demolition days. The endless amounts of hard work we’ve poured into our home to do everything ourselves. The satisfaction of watching each room get a complete transformation one-by-one. A lot has changed.

One of our very first projects completed in our home was the kitchen. We ripped everything out, sold the existing kitchen (yup, I sold it!), reconfigured the layout and installed a new kitchen using IKEA cabinets. However, two years have flown by and I have yet to post the final kitchen reveal.
What gives?
Although we had the essentials—kitchen cabinets, sink, appliances—I never got around to completing it the way I wanted to. Mostly because I was unsure of how to finish it. Our eating area, well, was sort of left blank and disconnected.

I contemplated a few different ideas and even tried a couple of them but nothing seemed just right, until now that is! But hold on to that thought. Before I get into my ideas for our eating area, I want to rewind and take you back to the very beginning.
Take a look at the original kitchen.

It’s a small space. I pretty much disliked everything about it including the cramped layout, the dated cabinets, the dusty ceiling fan, the lack of lighting…the list goes on.
We gutted E.V.E.R.Y.T.H.I.N.G. The only thing we did keep from the original kitchen was the fridge and stove since these were fairly new upgrades that the previous homeowners had made.
Although we can’t add anymore square footage to our kitchen, I knew just by removing the oversized curved island and rejigging the layout a bit would make all the difference. I also knew by creating clear sight lines in the house would make everything feel that much bigger vs closed in. That’s why we extended the door frame between the dining room and kitchen.

Once we got rid of the ceiling fan, we added pot lights with the addition of a couple pendants lights over the kitchen island. We installed hardwood throughout the main floor, removed the bulkheads only to realize there was ductwork behind them and then began on the new kitchen layout.


Once the paint and backsplash went up that’s when the big changes started happening! We used a marble subway tile, white quartz countertops, a Silgranit sink and since we couldn’t get rid of the soffit (aka the bulkhead), we created our very own DIY soffit disguise.


In case your wondering, we didn’t include a microwave in our kitchen plans. We went back and forth on this for a little bit. In the end, we determined we only really used a microwave for reheating leftover food every once in a blue moon. Since a microwave wasn’t a big part of our daily lives, we got rid of it for more precious cabinet space. BTW, we’ve been microwave free for two years plus and haven’t missed it one bit. True story!

What’s next?
Our eating area which I will refer to as the ‘breakfast nook’. I want it to feel like an extension of our kitchen. I want a cohesive flow. We didn’t extend the cabinets to the windows because I definitely wanted to have a table.
I had a few ideas which include continuing the marble tile on the wall right next to the cabinets and adding open shelving. After I priced out the marble, I decided the amount of money I would have to spend wasn’t worth the investment. I then tried painting the wall a different colour to add some contrast but I felt like the paint colour alone was just not enough.

The verdict.

I found the perfect wallpaper to add some much needed texture. I will include open shelving which I have yet to finalize. We are creating a built-in window seat to add maximum seating and we’ll be getting new kitchen chairs to pair up with our existing table.

Welcome to the first project of the year!
Stay tuned!

*Click through these links to see more about our kitchen plans, kitchen sink, creating an IKEA island, how to disguise a kitchen soffit, a kitchen recap, about our wallpaper, DIY built-in bench, DIY upholstered bench seat, about our kitchen chairs and our kitchen reveal.











3 Comments
Wow, what a lovely DIY project. Love the creative inspiration. Love the fabulous results – awesomely trendy, compact, designer kitchen!!
Your kitchen is gorgeous!! I loveeee doing home DIY projects and cannot wait to do my kitchen next.
I could go microwave free if I had a June Oven, but it would be tough… This is an incredible transformation. Love that you are a DIYer and did it all yourself. Thanks for sharing!