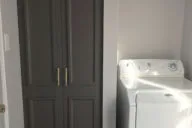Since moving into our home, we’ve made some significant changes with renovating over the last two years. From our modern front foyer, to our moody powder room, we’ve pretty much completed every square inch of our main level with the exception of this laundry room.

When viewing our home for the first time, the main floor laundry was a huge selling feature for me. I know it’s small and not the prettiest thing to look at but it sure beats running up and down stairs to our basement laundry in our previous house. With a few teaks, I know this cluttered space can go from mediocre to extremely functional for our growing family.
So I’m currently in the middle of putting a plan together. I have some pretty big decisions ahead like whether or not I’m going to do stackable washer/dryer or if I’m going to move the location of the sink. For now, I’ve just been gathering inspiration images to help me narrow down a direction.
My goal is to make the most of this small space—extra storage, more counter space, better organization. I definitely see some design challenges coming my way and I’ll be sharing all the details here with you!
What are the pros and cons of your laundry room? Please share!

Pssst… I got nominate for the AMARA Interior Blog Awards! Crazy, huh!?! If you love following along on my DIY adventure, please visit this link and vote for me. Thanks so much! xo
Shop Laundry Room Essentials:















1 Comment
I love all of these design styles! I currently have a stacked washer and drier, and though they get the job done, I personally miss having those huge side-by-side washer and drier sets. However, no matter what you decide on, it’ll look gorgeous!